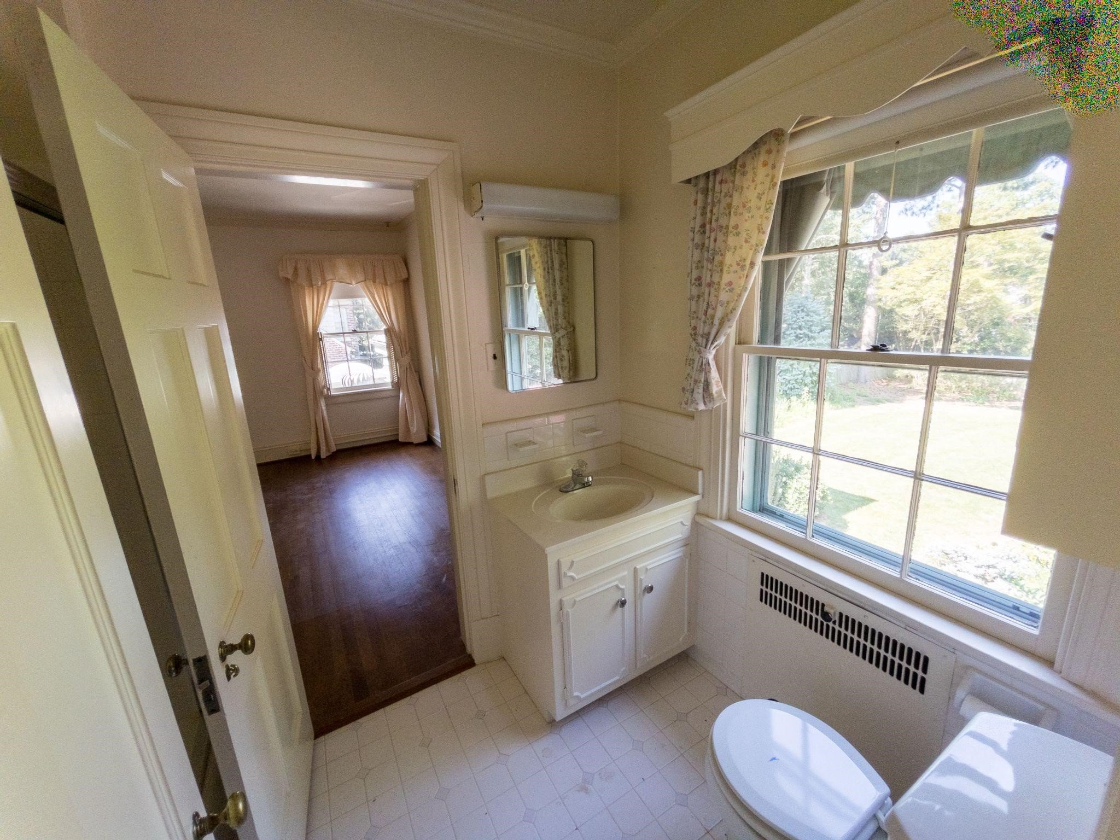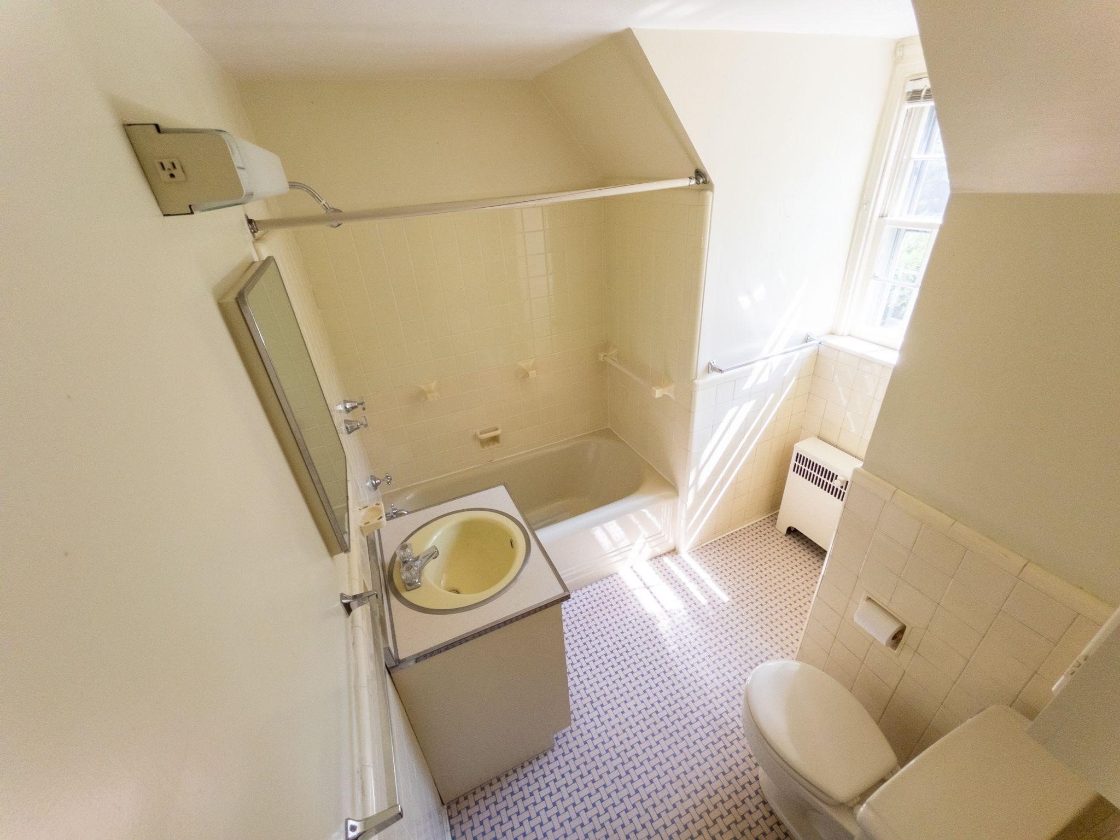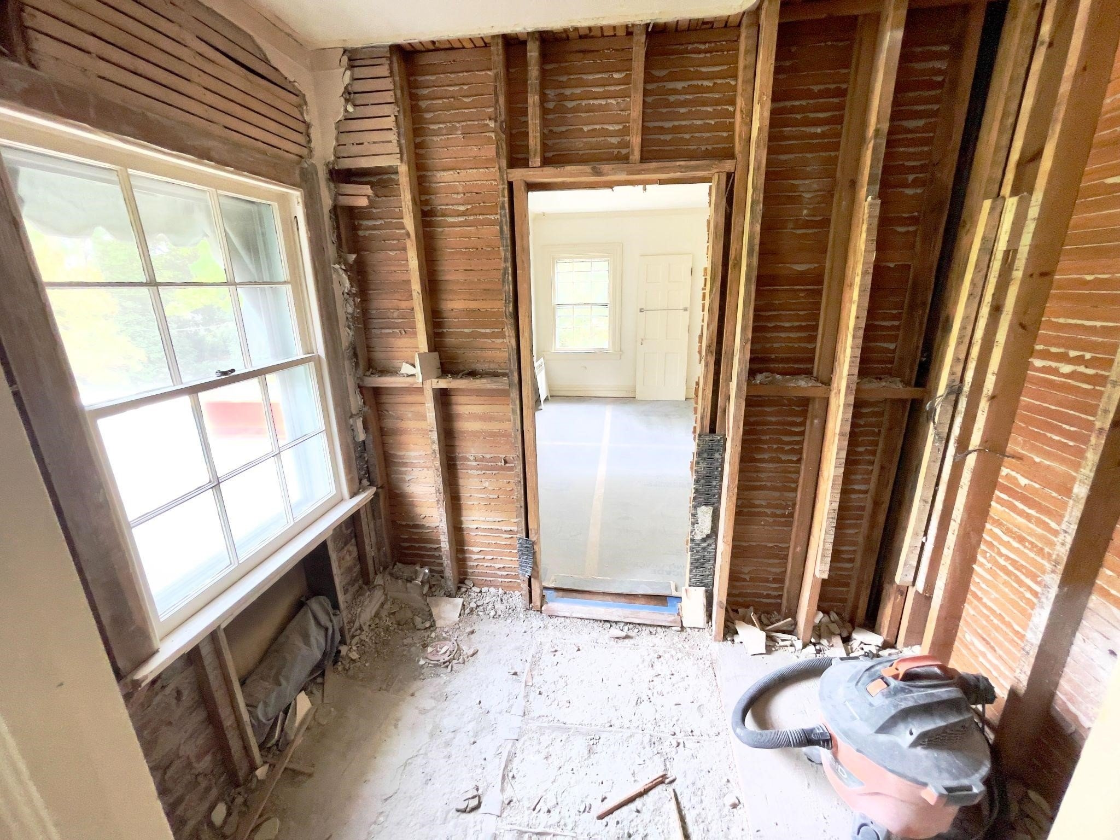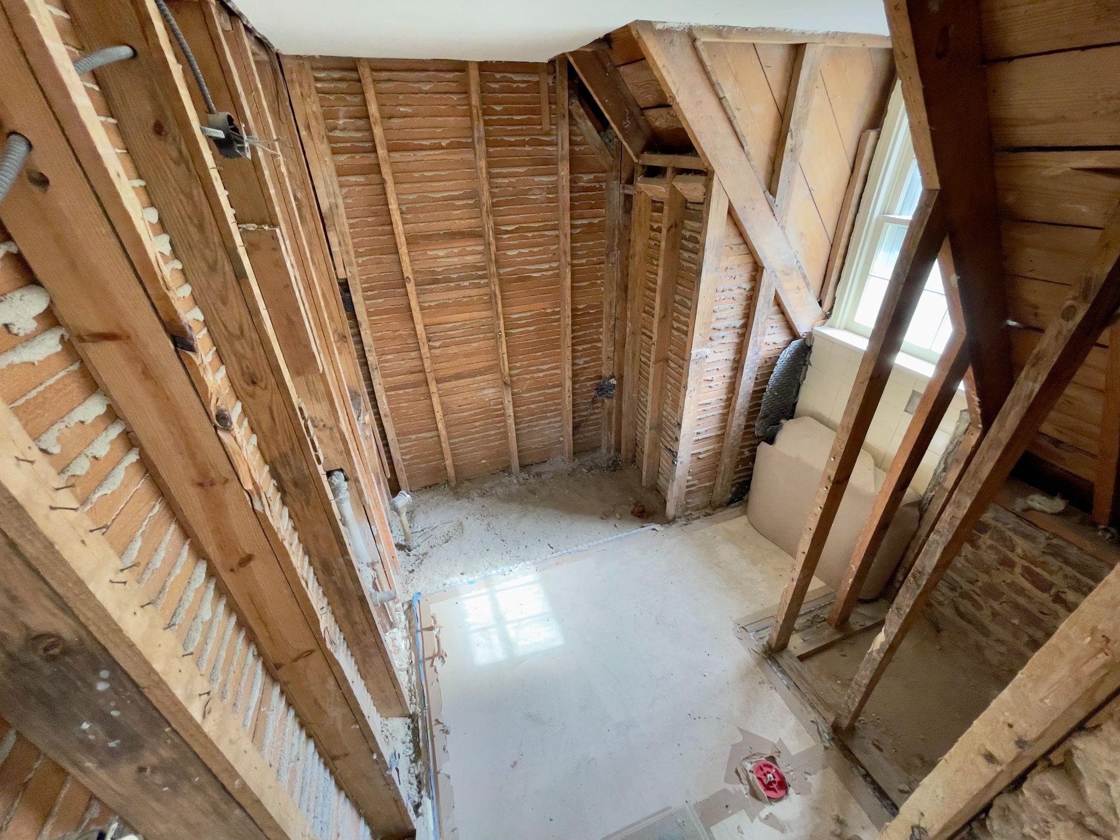2023 Project Sneak Peek
There are a lot of exciting things coming up for RIC in 2023, in fact, there are too many to list them all!
So instead, we’re giving you an in-depth sneak peek at a whole home renovation project we started this past fall and will have completed later this year.
Happy 100th Birthday!
The home is located in the Hampton Gardens neighborhood which was developed between 1915 and 1940 in the West End of Richmond. The homes are spacious, the yards are large and their designs are timeless. This particular brick Colonial was constructed in 1922 (yes, we got to start its refresh in its 100th year!) and is chock full of classic, original details. The previous owners before our clients had lovingly cared for the home for 40 years, but most of the decades-old finishes were well worn and ready for an update. The new homeowners purchased the house with the intent to renovate while they live nearby in their current home.
Some of the features that drew them to the house are the arched doorways, multiple fireplaces, built-in bookshelves, and a light-filled family room that was added to the house in 1986.
So what will our renovation involve? Well, pretty much everything!
Kitchen: We’ll move the kitchen from an isolated corner of the house into the 1986 addition, which will place it at the heart of the home. It will now have central access to the living and family rooms as well as the backyard living space.
The old kitchen, while not the home’s original, was still over 50 years old - time to celebrate its 100th birthday in style!
A preview of the vantage point from the new kitchen - right in the heart of the home!
First Floor Entry and Solarium: The small, but light-filled addition on the back of the house will connect a new backyard entry with the mudroom, dining room and kitchen making the flow of the house much more functional for its new owners.
The original kitchen will now be the mudroom and laundry space.
Bathrooms: Every bathroom will get a glow up with all new finishes and fixtures.
Bathrooms before
Bathrooms under construction!
Primary Suite: This expansive suite will now include a home office space, a second floor laundry, walk-in closet and a new addition to accommodate a primary bathroom. Oh, and there’s a bedroom too!
The old primary bathroom and closets were removed and a small second floor addition will make space for a truly luxurious en suite.
Restoration: We will refinish all the original wood floors, replace and and update the existing mechanical systems and update the lighting throughout the house.
The original hardwood floors, archways and other historic details will be restored and emulated in the new parts of the design.
Exterior: Major pruning of overgrown hedges and trees as well as landscaping and hardscaping to make the most of the spacious backyard.
After trimming a lot of overgrown hedges, you can now see the back of the house with the original garage, which had been previously closed in for finished space, on the left and the 1986 addition on the right.
There are so many exciting updates and details that we’re looking forward to sharing with you in 2023. Stay tuned for more behind the scenes posts and, of course, the fun “after” photos by following us on Instagram or Facebook.












