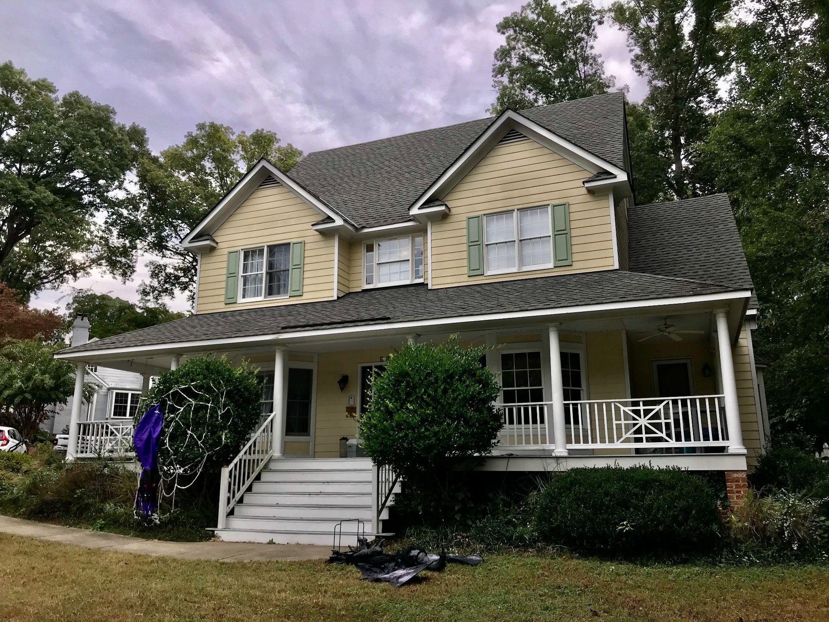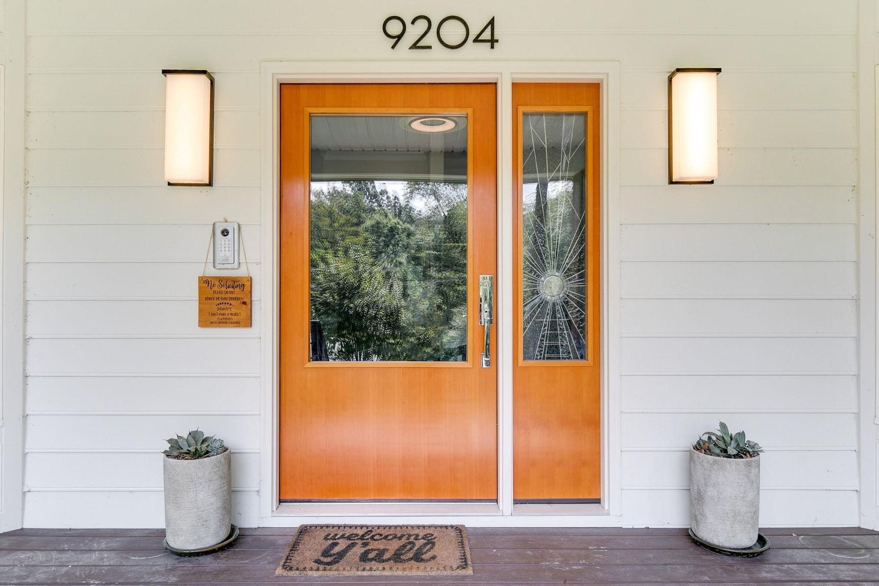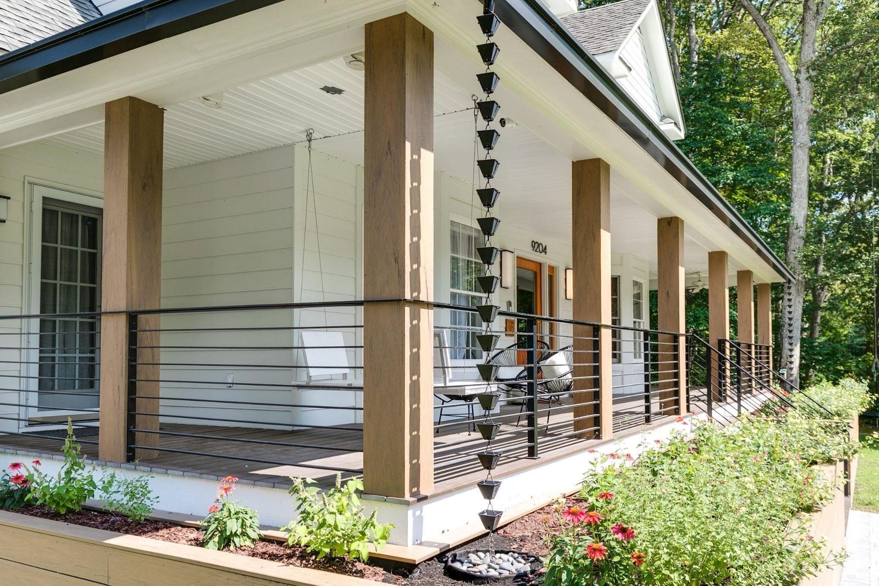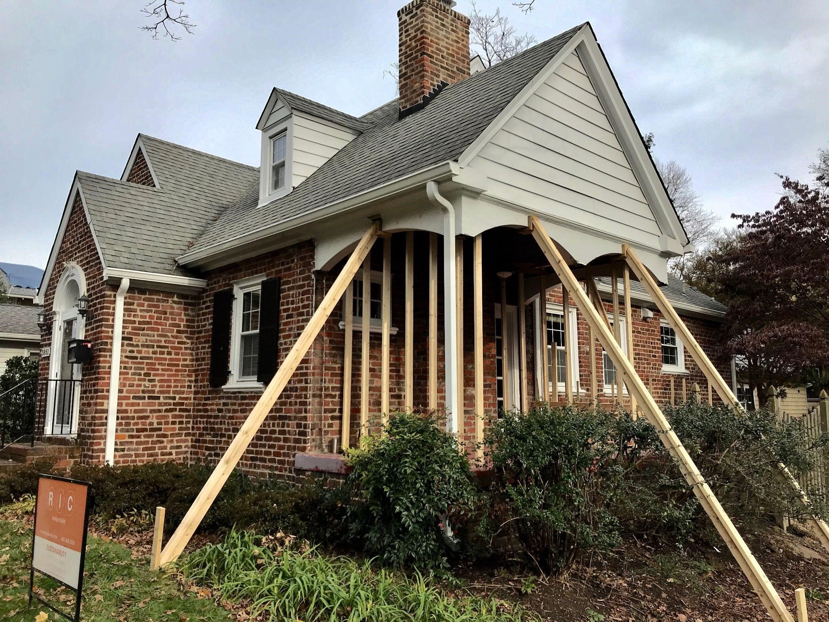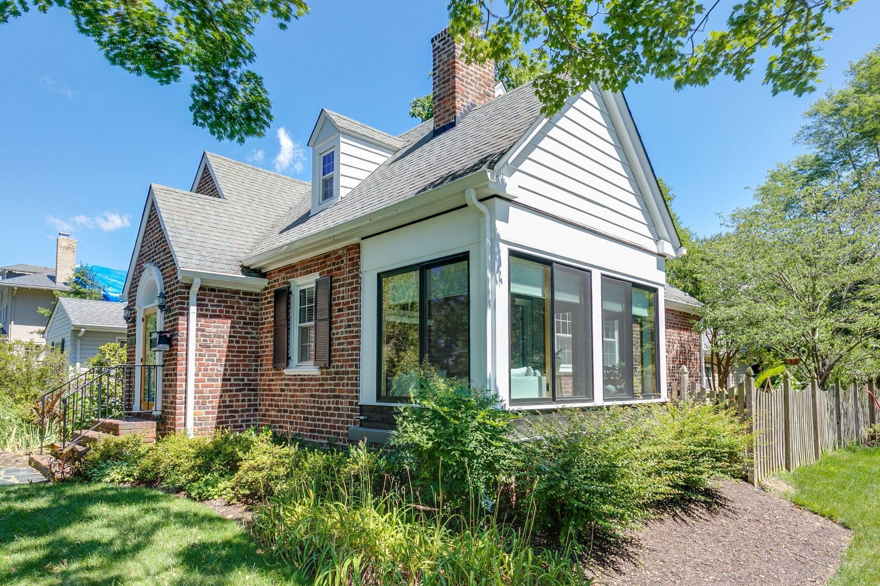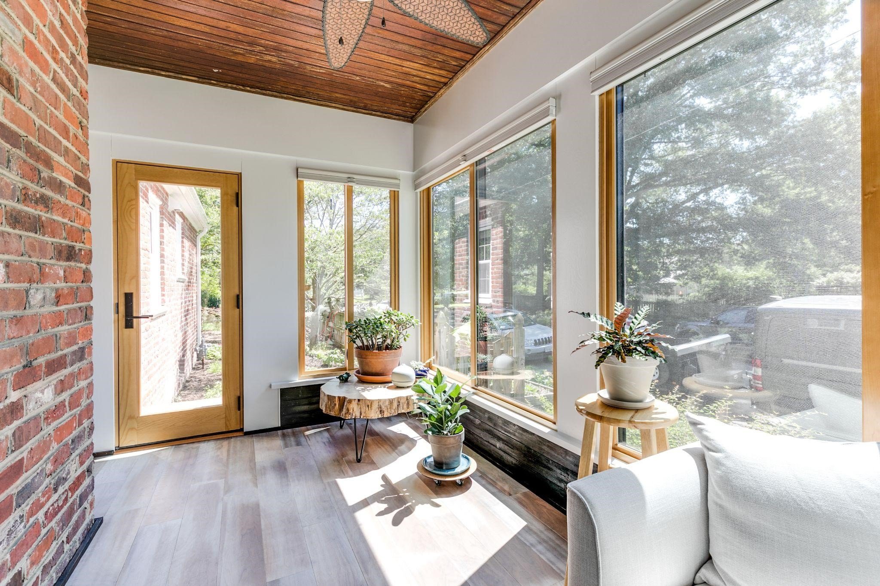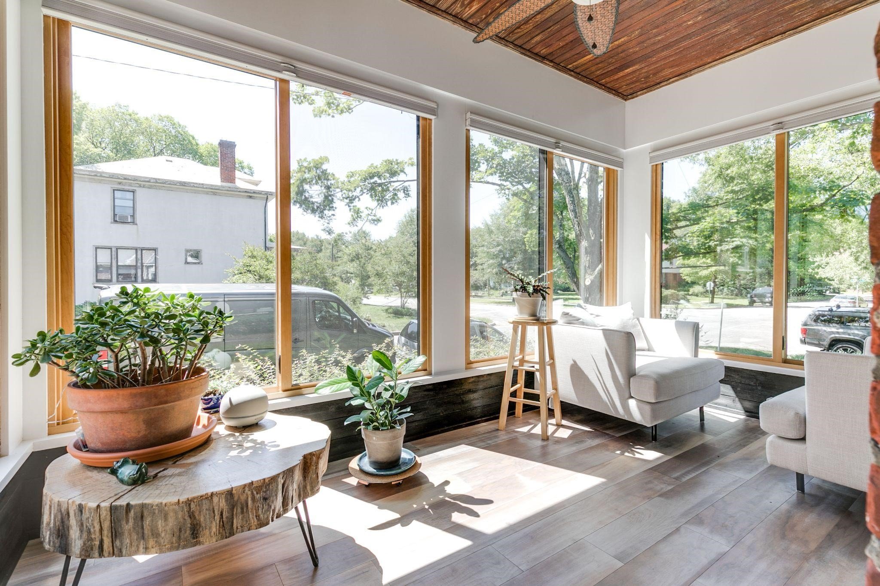A Few of Our Favorite Outdoor Living Spaces
The beautiful (albeit sometimes confused) spring weather in Richmond has us reminiscing about outdoor living projects we’ve worked on in the past,
so we thought we’d do a quick round up of some of our favorites.
These projects span the styles and needs of an outdoor living space. From a historically accurate porch update to a full blown patio addition, it’s always fun to provide clients with a place to enjoy the great outdoors however they see fit.
Modern Back Deck in Church Hill
This back deck, designed by 510 Architects, is the façade of a completely modern addition we constructed a few years ago for a young couple in Church Hill. The front of the house remained historically appropriate to the neighborhood, but the back speaks to the design aesthetic of its new owners. The balcony above the deck is right off the primary suite, and both levels are perfect spots for shade-loving plants, which took to the space right away.
For our clients, this open-air space is where they enjoy Friday night drinks, small gatherings with friends and a quiet moment outside their bedroom in the morning.
Historic Fan Entryway
Sometimes the best renovations aren’t even noticeable. For this historic fan home, the front porch needed a lot of work, but it also needed to stay exactly the same. Recreating something that’s over 100 years old can be a lot more challenging than designing and building something brand new. But we were up for the challenge, rebuilding the upper level trim that had rotted out to look just as it had. The roof’s sheathing had also rotted, so to get to it, we meticulously removed the original clay tiles, replaced the sheathing, then reinstalled each tile by hand.
This type of work is worth it when you know it will allow this historic beauty to stay lovely and intact for another hundred years.
Covered Patio Addition
This large porch addition was designed and built for a family who became a repeat client. After having us create a beautiful covered porch on the side of their house, they also decided to have us design and build an addition onto the home adjacent to the porch. It’s always the greatest compliment to have a client invite us back into their home.
This shady covered porch is the perfect spot to retreat from the heat of a summer day and enjoy a hotdog right off the grill. We think the style of the porch works perfectly with the home, making it a natural outdoor extension of its indoor living space.
Farmhouse Front Porch
This project focused primarily on the exterior of a dated farmhouse-style home that did not reflect the young family’s style. Updated colors and a new custom door gave the house a facelift that brought it into this century. An expanded front porch surrounded by native plant pollinator gardens that are watered via rain chains speaks to the family’s love of nature and ecology.
Obviously, this porch was made for sipping sweet tea and watching the birds, bees and butterflies do their work.
Screened-in Porch Conversion
Sometimes an outdoor space is just a little too . . . “outsidey”? In this case, the home owners had a barely used screened-in side porch that they wanted to convert to a sunroom. Keeping the original footprint, we created a light, bright year-round space that still gives you the feeling of being outside.
On the exterior, we employed a method called Shou Sugi Ban, where you essentially char boards of cedar and then finish them with oil to create a rot-resistant (and also very cool looking) siding.
Inside, this room is the perfect place to enjoy a morning cup of coffee while watching their Northside neighborhood wake up. Just like being outside - but with AC!











